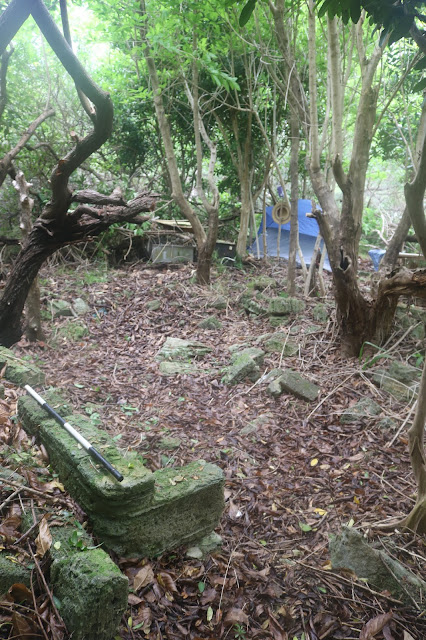 |
| West End Bay - Western Cottage Foundation |
 |
| Eastern Cottage Foundations |
I have discovered that when I am my my own boss and am working alone, that I am terrible at giving myself days off. . . . Which is why we've gotten a lot done in the past six days of this speed-metal excavation trip. Our focus is on two modest house foundations, both quite near the shoreline of Smiths Island's West End Bay. They both measure fifteen feet square, and what is distinctive about the western one is its flat foundation profile, suggesting it supported a wooden framed house - an architectural form still quite common in Barbados and many Caribbean islands but increasingly rare in Bermuda today. These two sites are a real mystery, since they do not appear on any of my historical maps or aerial photography series. As such, they might date to the period between the 1795 Durnford/Hurd map and the 1898 Savage survey, or between 1898 and the 1941 US base aerials. Some well-placed test units should provide answers.
On Day One, Xander Cook and I culled trees that had invaded the sites (God I hate Mexican Pepper trees!) and raked off the ample leaf coverage to expose walls and fallen building stones in situ. This allowed both 3D photogrammetry modeling and also laying out the site grids for excavation.
 |
| West End Bay, West Foundation |
Cleared of leaf cover, the outlines of the houses and the spread of collapsed upper course stones became really easy to see. They made for great 3D models, enabling us to hypothesize how the foundations deteriorated after the houses were removed.
 |
| West End Bay, East Foundation |
With these preliminaries out of the way, it was time to start digging. I chose the southeast corner of the western foundation, to see how the walls tied into bedrock. As it turns out, they didn't - the foundation rests on soil - but underneath, and predating, the foundation were FOUR features cut into bedrock. Since taking up fieldwork in Ghana, I've adopted the standard practice there of offering "libations" to the ancestors (and archaeology gods) prior to starting to dig. I was apparently too generous, it would seem, and wound up with a confusing tangle of stratigraphic sequences in my very first unit. Leaving the postholes aside for now, I extended a trench north along the eastern side of the foundation and revealed the buried front wall, as well as several additional feature cuts. I had help from my second volunteer (and future Old English Scholar) Fae Sapsford, who put in a long, hot day advancing the excavations.


Over the last two days, I've extended a unit to the east in order to sample stratigraphy outside the house foundation and hopefully use findings to help date the cottage's lifespan. There were few artifacts in the layers within the foundation, which would be consistent with an enclosed space covered by a wooden house. Xander is due back soon, and I have some contexts with his name on them...


And finally, learning from past mistakes where I accidentally put my spoil heap in an area that later turned out to be important, I dug a test pit next to the sifter just to rule out any sites - and promptly found a linear feature cut into the bedrock. Ugh!



 Over the last two days, I've extended a unit to the east in order to sample stratigraphy outside the house foundation and hopefully use findings to help date the cottage's lifespan. There were few artifacts in the layers within the foundation, which would be consistent with an enclosed space covered by a wooden house. Xander is due back soon, and I have some contexts with his name on them...
Over the last two days, I've extended a unit to the east in order to sample stratigraphy outside the house foundation and hopefully use findings to help date the cottage's lifespan. There were few artifacts in the layers within the foundation, which would be consistent with an enclosed space covered by a wooden house. Xander is due back soon, and I have some contexts with his name on them...







Comments