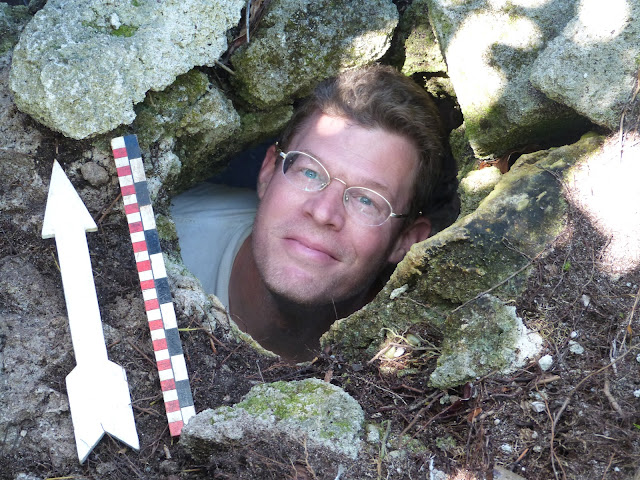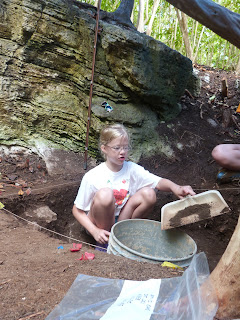It's been a busy couple of days here on Smiths Island. With the end of the field school looming on Friday, we've been moving a lot of dirt and trying to get as many questions answered as possible before we have to close up shop. Wednesday was our last full day of excavating. We shifted most of the crew to CHB to try to take the exploratory trench down to the original cut floor west of the slope the Quarin uncovered.
The digging got easier after getting through the thick mat of roots in the top 3 inches of the units and we moved through a succession of discrete layers with varied by their degree of small pebble/rubble inclusions. There were surprisingly few artifacts in the upper layers, but about a foot down we found a succession of intriguing artifacts, including tin-glazed earthenwares ("delft"), slipwares, a green glass bead, some unmolded white salt-glazed stoneware, and many fragments of limestone daub - the sort of material that would coat the outside of a timber-frame structure.

While Mimi the Moto-troweler tried to take us all down to bedrock at CHB, Mike and Quarin were doing precision work mapping and excavating the various features cut into the floor and walls at Oven Site. Close study of the post-hole configuration suggested that there was likely a rebuild or renovation phase or two at midlife of the site: the large shallow square postholes line up, but then so do the smaller round (appx. 5 inches in diameter) posts in the center of the floor.
The key to this two-phase interpretation was the horizontal footing for a beam next to the hearth: the original cut had dimensions to receive a large squared-off timber, but at some later date this was filled in and retrofitted to support a smaller round beam consistent in size with the succession of centrally situated smaller postholes.


No artifacts have come from the postholes, unfortunately, but overall, it seems that the Oven Site is a 17th-century timber-frame house, possibly only seasonally or occasionally occupied (as suggested by the sparse artifact deposits) that was abandoned and destroyed in the early 18th century. It could well be the two-room house documented in Boaz Sharpe's 1707 inventory that listed 8 Native American slaves - the worked chert flakes we found certainly suggests a Native American presence - with the site abandoned soon after Sharpe's death. The building could well have fallen victim to either the 1712 or 1714 hurricanes that destroyed many of Bermuda's by-then-century-old timber frame structures, including most of the parish churches. Next year's excavations will focus on defining the front of the building and following out the L-shaped cut that suggests the house's other rooms lay to the east and south of the kitchen/hearth portion we've so far focused upon.
The digging continued at CHB at a fast pace throughout Wednesday and Thursday morning, when we had a visit from Dr. Stephen Silliman from U. Mass Boston. By that time we had determined that the vertical cut near Quarin's slope was tapering in (to the west) and that a similar bedrock floor slope was appearing at the eastern end of the trench near the hearth and the house's western wall face.
The students had Thursday afternoon off to continue to research their papers at the Bermuda Archives (or in Kristina's case, at the St. George's Historical Society) while I collected my wife and other daughter, Katie, at the airport. Friday, our last day, was "bring your daughters to work" day for me - to deploy extra muscle to get us down to the floor cut through the thick layer of limestone rubble that had appeared about 2 feet below the surface.
(Katie dug for about 20 minutes, then headed off to Cottonhole Bight beach to find more exciting artifacts than the rubble we were digging through.) The stone rubble just kept on coming, but clearing away 10 inches of it revealed a vertical cut - perhaps a slot trench for seating vertical posts? - that lined up with a cut in the west wall and hearth as well.

As the clock ticked down to noon on Friday, Mimi became increasingly frantic and begged me to let her use a shovel. With 6 minutes left, I let her dig an exploratory hole in one corner of her unit which went down a further foot - to reveal a soil layer beneath all the rubble, along with several bone fragments. We ran out of time to fully reveal it, but there is definitely a layer below all this fill that can help us either date the house's occupation or construction. Sunk some three to four feet below the sloping face that suggests a lean-to structure, this floor would give extra head room to its occupants and perhaps afforded some natural cooling to its residents. The students went home today (Saturday), but the dig will continue next week.
Friday afternoon was spent completing a rigorous testing of field recording methods, architectural dating and analysis, artifact identification and interpretation, and reading stratigraphic sequences and relationships. They all did very well, and one student even got a perfect score. We had a celebratory feast at Red Barracks thereafter, starring a very fresh bonita obtained from a local fisherman, many pounds of Jerk Chicken, and Chinese take-out (for which one student had a particular craving). I inducted them all into the Loyal Order of the Tree Frog (LOTF) and we worked out our own secret handshake/signal for future meetings.
This morning as I bade farewell to Quarin, Leigh, and Mimi, and put Kristina on a bus to Dockyard (where she will be living for the next couple of weeks - she did get the internship with the National Museum of Bermuda cross-mending the 16th c. Iberian storage jars and will be living in the hostel there with the Texas A&M underwater archaeologists). Jordan leaves Sunday morning. I was very pleased with our progress and how accomplished the U of R students had become in a mere four weeks of intensive work. We archaeologically excavated more than 150 cubic feet of dirt, all by trowel and using 1/4 inch sifters. We also succeeded in confirming that both house sites were timber-frame buildings. There is still a lot of work to do in the weeks ahead - excavating the fill of the oven itself at the Oven Site and taking CHB down to its original cut floor, for instance - but another field season is warranted to open up the new units that will quickly give us the additional information we need to refine how these buildings were constructed and more precisely date them. I will post soon on further developments - and encourage readers to consider applying for the 2013 field school in the months ahead! - but for now, I wish a great rest of the summer to a great field crew:

Jordan
Leigh
Quarin
Mimi
and Kristina















.jpg)
Comments